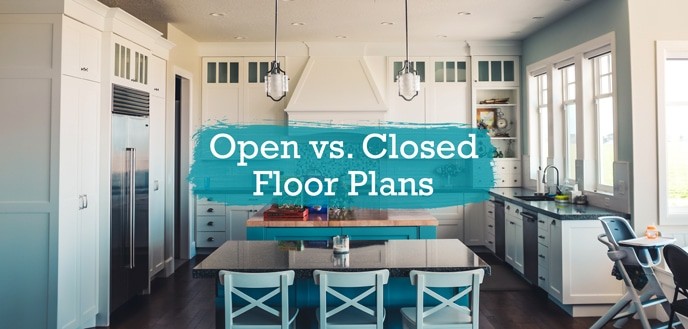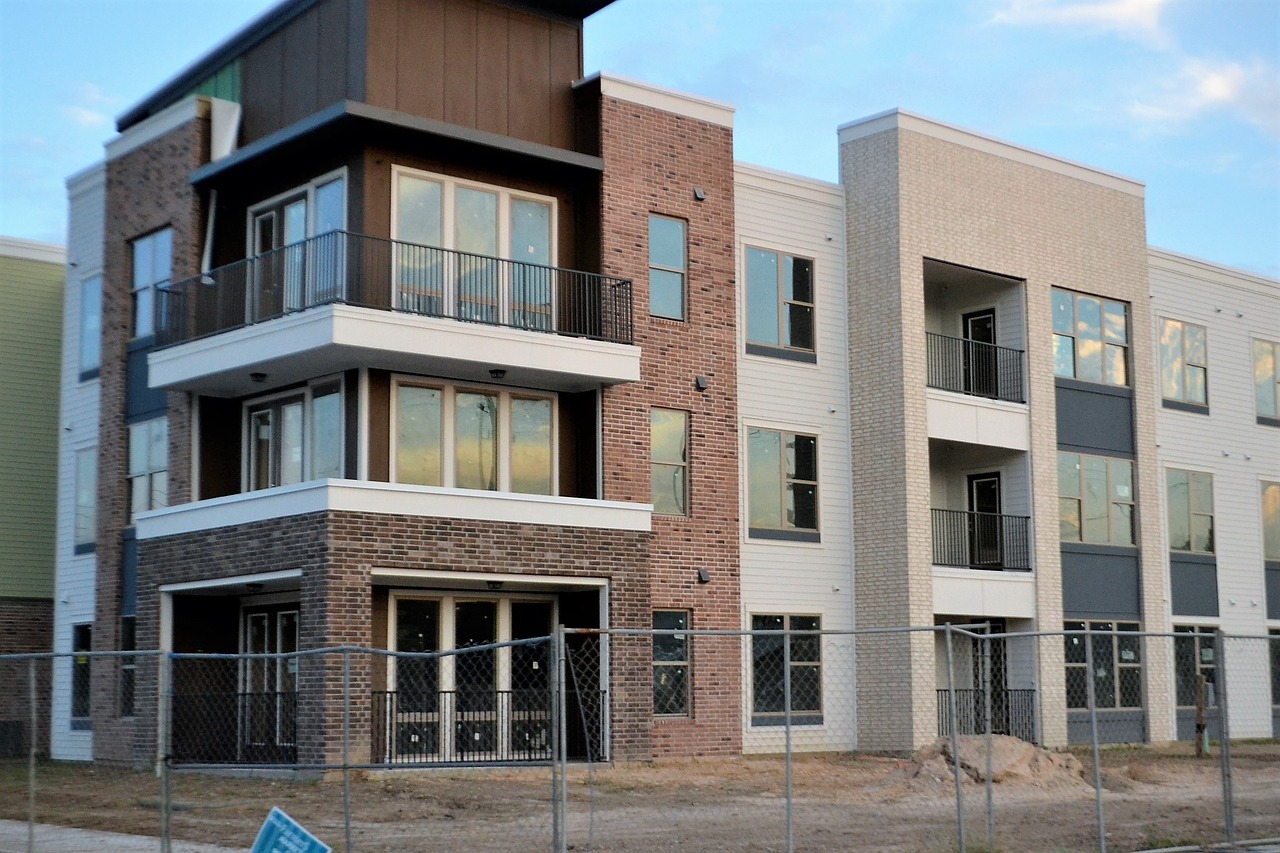Our home plays an important role because we spend most of our lives at home only. Similarly, floor plans have a significant influence on the living environment. So it is better to decide which type of floor plan you would like while planning to construct your new home or renovate your existing home. Without choosing an appropriate floor plan, you can’t finalise the design of your home.
Open floor plans and closed floor plans decide the lifestyle at home. Modern homes prefer to follow an open floor plan since it suits the present-day lifestyle with sophisticated gadgets at home.
We are now living in a world that struggles with global warming. So, the open floor plan has gained importance in present-day interior design. But it may not suit every home.
Deciding Your Floor Plan
Before deciding on the floor plan for your home, let us look into the definition of closed and open floor plans. For decades, a normal house preferred a closed floor plan because people considered it safe and offered privacy. Modern homes prefer an open floor plan because most people believe a weekend get-together at home would help them relax and be happy after a tight work schedule during the week.
Open floor plan eliminates the need for partition walls that divide the space into different rooms. A simple example is having the kitchen, dining room, and living room joined as shared living space. A closed floor plan or the traditional floor plan has separate rooms for cooking, dining, working, relaxing, and taking rest.
Changing Traditional Floor plan into an Open Floor Plan
Most modern homes follow open floor plans because they create an inviting atmosphere with minimum walls separating the main living area. The open floor plan features a vaulted ceiling that makes the home look spacious. An open floor plan provides fresh air and natural light to make our living space healthy.
To follow the trend, you may want to change the existing traditional floor plan into an open floor plan. With the help of the renovation experts, you can have an open layout and keep the features of the traditional floor plan as well.
Choosing between Open and Closed Floor Plans
To be clear about choosing between open-and-closed floor plans, here are some factors to consider.
Aesthetics: Open floor plans reflect the contemporary, modern style. Treated as one large space, you need to take extra care to choose furnishings for the living room, dining room, and kitchen, and they must coordinate with one another. The open floor plan allows natural light to filter throughout the space and makes the home look larger and brighter.
Closed floor plans give the freedom to design every room at home with different themes, colours, and individual styles. It makes designing easy; because there is no need for all rooms to match the other room.
Space: Open floor plans offer flexibility to move around. As there are no walls, it is easy to redesign the floor space for different occasions at home. The open floor plan offers easy access and adequate space for family get-togethers and parties.
Closed floor plans make the rooms feel warm and cozy. The walls in closed floor plans distinctly divide rooms for different purposes, such as cooking, dining, relaxing, and sleeping.
Safety: Open floor plans help to pay constant attention to little children or older people at home. Even if you are busy in the kitchen, you can watch your children playing in the living room. In open floor plans, surveillance cameras can pick up views from every area around the room.
Closed floor plans provide security with their walls and doors. Even if you have to leave your children alone for a while, you need not worry, for they are safe behind locked doors.
Privacy: Without walls and doors, open floor plans offer limited privacy. But in closed floor plans, walls and doors offer more privacy and protection from sounds and harsh environments.
Cleanliness: Open floor plans make cleaning easier and faster. There will be no need to switch between a broom or a mop or a vacuum cleaner. In a closed floor plan, you can shut the doors of rooms to hide the clutter from your guests or visitors at home.
Resale Value: With the increased interest in open floor plans, resale value has also increased. Though more buyers look for homes with open floor plans, it still depends on the location, home style, and the market.
Pros and Cons of Open and Closed Floor Plans
By analysing the advantages and disadvantages of open-and-close floor plans, you can avoid floor plan mistakes. It will help you live your life easier in a beautiful home.
Pros: Open floor plans allow you to spend quality time with your family and friends. Even while you are busy in the kitchen, you can continue your conversation with your friends or family members in the living room. An open floor plan helps to maintain a visual appeal between the living room, dining room, and kitchen.
Closed floor plans follow designs that define rooms with walls separating them from each other. It allows you to have a different décor in each room. A traditional floor plan offers privacy and sound control as there are doors and walls between rooms. A noisy TV in the living room will not disturb your children while they study in their rooms.
Cons: Open floor plans will not hide clutter at home. This can be an issue while you are having a party or entertaining visitors at home.
Closed floor plans with walls and doors can make you feel your home has less space. It also restricts time spent with your family members who spend their time in separate rooms.
Conclusion
You can either choose the open or the closed floor plans based on your lifestyle. Your decision will also be based on your choice to have more space or prefer more privacy at home.
Traditional or closed floor plans have been here for a long time and are preferred by people who look for safety and privacy. While opting for open plan rooms, there are mistakes to avoid to provide more safety and privacy at home.




